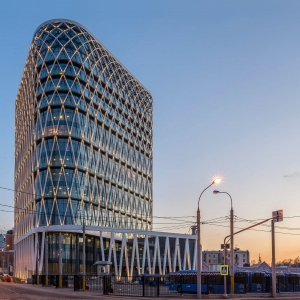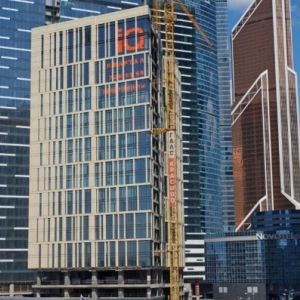Completed projects
AllLong-span structuresHigh-rise buildingsCivil projectsCultural heritage facilitiesEnergy power facilitiesOlympic projectsPotentially hazardous facilities
 | 13.02.2024 | PJSC "SBERBANK"On November 15, 2023, BAZIS completed a set of works on the development of Working Documentation, construction, installation, and commissioning work on the installation of a monitoring system for engineering structures (SMIC) of the information/advertising installation of SBERBANK PJSC on the roof of a building consisting of 47 floors, located... |
 | 23.09.2021 | Residential complex "I LOVE"ITs GOChS "BASIS" for the object Moscow, Bochkova st., Ow. 11а, bldg. 1 performed the following works: • adjustment of the Working Documentation for SMIS and SMIK; • complete delivery of products and materials to the Facility with loading and unloading operations and to the place of Work; • general... |
 | 14.04.2021 | Business center "Zemelnyi 7/2"ITs GOChS "BAZIS" for the object 1-st Land lane, vl. 7/2, p. 1-2 performed the following works: • development of Working documentation for SMIS, SMIK and SUKS; • complete delivery of products and materials to the Facility with loading and unloading operations and to the place of Work; • general... |
 | 12.05.2020 | Multifunctional complex "IQ-quarter"IC GOChS "BASIS" for the object of MIBC "Moscow-City", section 11, performed the following works: • development of Working documentation for SMIS, SMIK and SUKS; • complete delivery of products and materials to the Facility with loading and unloading operations and to the place of Work; • general construction and... |
 | 15.07.2019 | Multifunctional complex "Mosfilmovskaya" with underground parkingIC GOChS "BAZIS" performed the following works for the object "Multifunctional complex with underground parking": • adjustment of the Working Documentation for SMIS and SMIK; • complete delivery of products and materials to the Facility with loading and unloading operations and to the place of Work; • general construction and... |
 | 20.11.2014 | Multifunctional Complex (MIBC "Moscow-city", plot No. 16 a and plot No. 16,"B")Multifunctional complex on the land plot at Krasnopresnenskaya embankment, "Moscow-City", plot №16 «A» and a plot №16 »B», JSC Central", Moscow. Office and administrative building: Number of floors: 45 (44 underground) Height: 215 m Apartment building: Number of floors: 87 (86 above-ground) Height: 330 m Total area: 249,600 sqm Office... |
 | 20.11.2014 | Social and business center Okhta, St. Petersburg"Covered public courtyard of the Сomplex of buildings and facilities of the first construction zone of "Cultural and Business Center "Ohta" at 2, Krasnogvardeyskaya Square, Krasnogvardiysky District, St. Petersburg, The planned complex is a group of buildings (including the tower "A") linked togethter with a glazed public indoor courtyard and... |
 | 20.11.2014 | Administrative and Academic Buildings with an Underground Parking-lot, Moscow, Leninsky Prospekt, 53.Administrative and Academic Buildings with an Underground Parking-lot located at 53, Leninsky Prospekt, Moscow, is to be equipped with SMES*. Total construction area is 0.35 ha. The building is divided into office and academis sections: office area - 13,234.20 sq.m. training part - 5347.41 sq.m. General characteristics of the building... |
 | 20.11.2014 | Residential Building, Moscow, Leninsky Prospekt, building 105Residential Building, Moscow, Leninsky Prospekt, building 105 is to be equipped with SMES. It is a residential building with built-in and attached non-residential premises and an underground garage. The Residential Building of the 1-st category of compfort has common underground premises and 4 overground sections of varying heights: А, B... |
 | 20.11.2014 | Bank "Saint-Petersburg" and Complex of Office Buildings, St. Petersburg, Block 8-9 of Malaya OkhtaAdministrative Building of Bank "Saint-Petersburg" and Complex of Office Buildings are located at St. Petersburg, Block 8-9 of Malaya Okhta. Central building №1 - the main office building of Bank "Saint Petersburg". The height of Building 1 reaches 90 m from the planned ground mark to the cover of the... |
