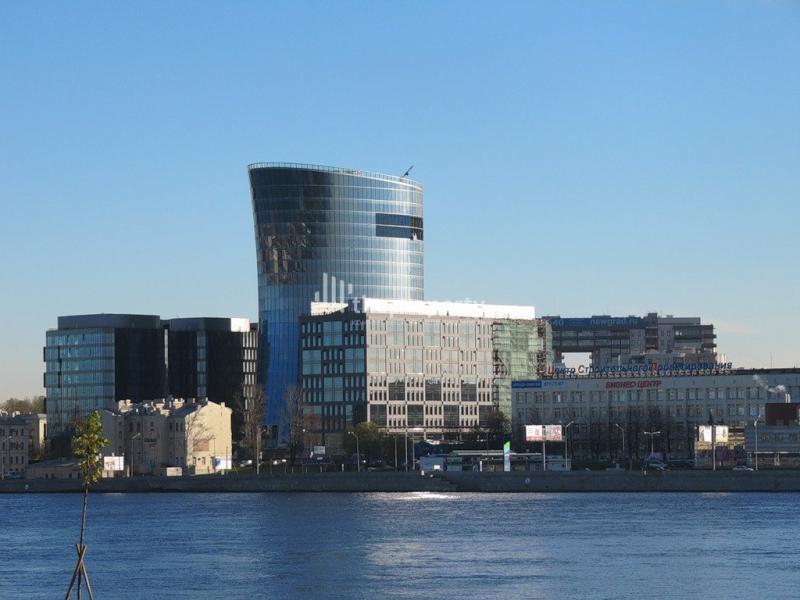Bank "Saint-Petersburg" and Complex of Office Buildings, St. Petersburg, Block 8-9 of Malaya Okhta
Administrative Building of Bank "Saint-Petersburg" and Complex of Office Buildings are located at St. Petersburg, Block 8-9 of Malaya Okhta.
Central building №1 - the main office building of Bank "Saint Petersburg". The height of Building 1 reaches 90 m from the planned ground mark to the cover of the Building. The entrance to the building is available along the car parking cover, fire trucks access is also supposed.
On both sides of the Central Building office buildings are located - Building 2 and Building 3. The height of the Buildings is more than 28 m but less than 50 m.
- Total area of the overground parts of the buildings in quarters 8-9 is 73000 m2, including the Bank building - 38000 m2
- Total area of the basement and underground parts of buildings in quarters 8-9 is 24000 m2.
- Total area of the overground part of the buildings in quarter 7 is 24000 m2.
- The total area of the basement and underground parts of buildings in quarter 7 is 14500 m2.
- The depth of the underground part of the building is 7.05 m
Specialists of Engineering Center GOCHS «BASIS» performed the following on creating engineering design and project documents for the System of Monitoring Bearing Structures (BSCS*) and the Structured system of control and monitoring engineering systems (SMES**).
*BSCS - Buildings and Constructions Stability Control and Monitoring System.
**SMES - Structured System of Control and Monitoring Engineering Systems of Buildings and Facilities.

