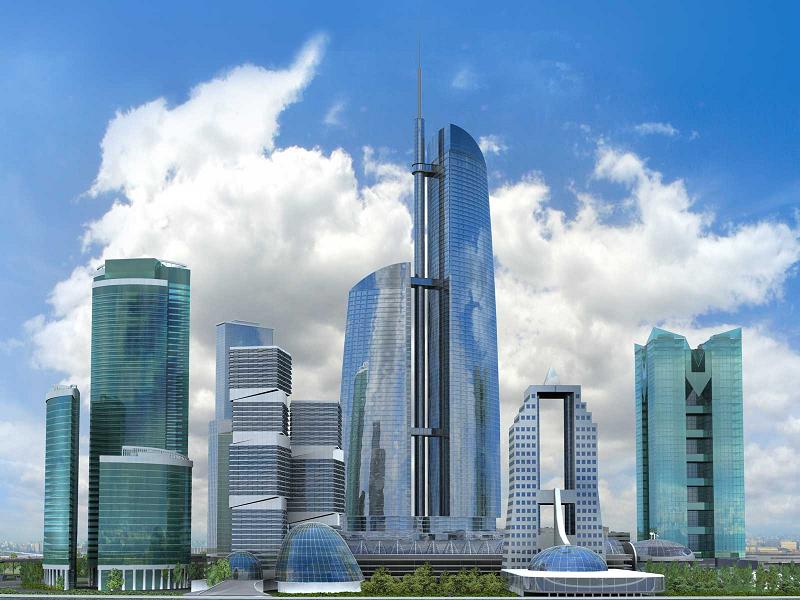20.11.2014
Multifunctional Complex (MIBC "Moscow-city", plot No. 16 a and plot No. 16,"B")
Multifunctional complex on the land plot at Krasnopresnenskaya embankment, "Moscow-City", plot №16 «A» and a plot №16 »B», JSC Central", Moscow.
Office and administrative building:
- Number of floors: 45 (44 underground)
- Height: 215 m
Apartment building:
- Number of floors: 87 (86 above-ground)
- Height: 330 m
- Total area: 249,600 sqm
- Office space: 122,493 sq.m.
- Residential area: 122,507 sq.m.
- Area of commercial premises: 1 111 sq.m.
- The area of technical facilities: 2,682 sq.m.
- Capacity of parking spaces: 1 135 m / m
- ParkingNumber of floors: 14 (overground 9)
- Height: 30 m
Hotel:
- Number of floors: 22
- Height: 78.7 m
- Total area: 180 000 sq.m.
- The area of the aerial part of 107 250 sq.m.
- Area parking spaces: 74 250 sq.m.
- Hotel Area: 30 000 sq.m.
- The area of the underground part: 72,750 sq.m.
- Parking lot area (3740 m / m) 72 750 sq.m.
Specialists of Engineering Center GOCHS «BASIS» performed the following work:
- The list of civil defense activities,
- The list of activities on preventing natural and man-made emergencies,
- Engineering design of the Structured system of control and monitoring engineering systems (SMES*).

