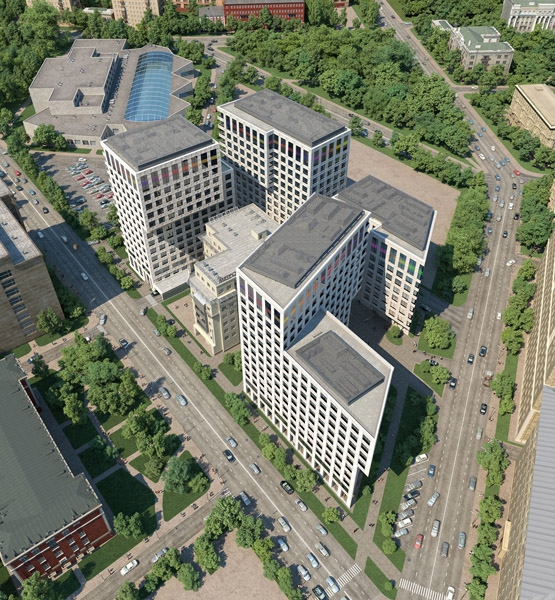Office Сomplex, Moscow, Mozhaisky Val, building 8.
Office complex, Moscow, Mozhaisky Val, buiding 8. is to be equipped with SMES* system.
Designed office and administrative complex is a complex of buildings of various height. The complex includes 10-14-storey buildings with a four-level basement parking under the whole area of the land plot. The top point of the complex corresponds the point of +58,500, the bottom point corresponds the point of -18,850.
Building A:
- A restaurant for 100 seats located on the first floor;
- Dining room for the staff for 67 seats on the 1-st floor;
- Office space on floors 2-14;
- Space for rent on the first floor.
Building В:
- Office space on floors 2-10;
- Dining room for the staff for 36 seats on the 1-st floor;
- Space for rent on the first floor.
Building С:
- Office space on floors 2-14;
- Dining room for the staff for 49 seats on the 1-st floor;
- Space for rent on the first floor.
Building D:
- Office space on floors 2-14;
- Dining room for the staff for 43 seats on the 1-st floor;
- Space for rent on the first floor.
For this project, specialists of Engineering Center GOCHS "BASIS" developed engineering design of Structured System of Control and Monitoring Engineering Systems of Buildings and Facilities.
*SMES - Structured System of Control and Monitoring Engineering Systems of Buildings and Facilities.

