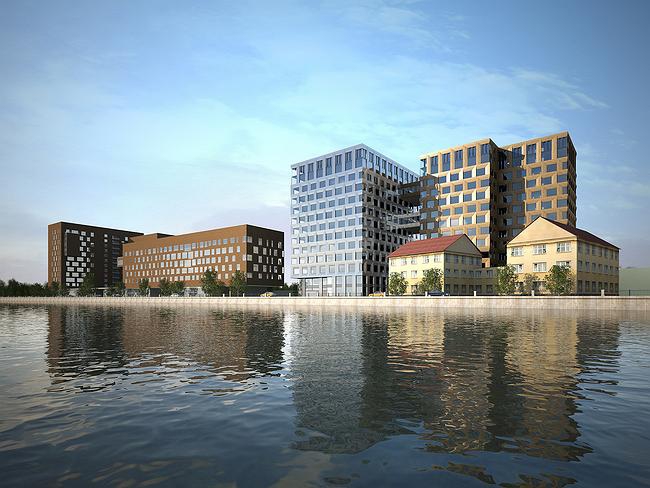20.11.2014
Multifunctional Business center, Moscow, Novodanilovskaya quay, 6.
Multifunctional Business center, Moscow, Novodanilovskaya quay, 6.
Administrative office / business complex:
- land area of 0.53 hectares
- building area of 2193 square meters
- the total area of 39385 square meters
- underground area 9539 sq.m.
The total area of the aerial part - 29 846 sq.m, including:
- Building A - 16068 sq.m.
- Building B - 13778 sq.m.
The total area of the underground part - 9539 sq.m. including:
- 1st underground floor - 3092 sq.m.
- 2nd underground floor - 3171 sq.m.
- 3rd underground floor - 3276 sq.m.
Parking - 6562 m2 / 445 parking spaces including:
- 1st underground floor - 1935 sq / 116 parking spaces
- 2nd underground floor - 2306 sq / 142 parking spaces
- 3rd underground floor - 2321 sq / 187 parking spaces
Specialists of Engineering Center GOChS "BASIS" performed the works on SMES (Structured System of Control and Monitoring Engineering Systems of Buildings and Facilities) engineering design.

