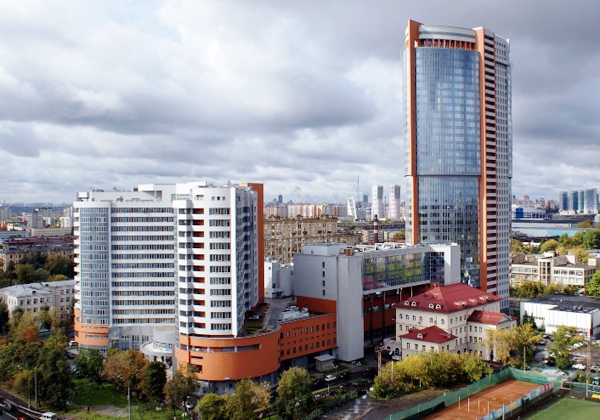Administrative and Business Centre, Moscow, Leningradsky Prospekt, building 35.
Administrative and Business Centre, located at Moscow, Leningradsky Prospekt, building 35, is going to be equipped with SMES*.
The main complex consists of 7 public buildings (numbered from №2 to №8), arranged in two rows, with a designed land passage between the rows - pedestrian zone with the possibility of occasional entry of vehicles. One of the buildings (№1) is located to the south of the main Complex and separated from it by traffic passing. The entire complex of buildings is united by an underground parking.
- Total area of the buildings: 201,067 m2
- Total area of over-ground parts: 145,197 m2
Building 1 - 29,74 m2
Building 2 - 13,886 m2
Building 3 - 16,888 m2
Building 4 - 10,022 m2
Building 5 - 9,332 m2
Building 6 - 20,808 m2
Building 7 - 22,174 m2
Building 8 - 22,713 m2
Total area of the underground part: 55,870 m2
- Floors:
- Building 1: 10-11 (12th of those.) floor
- Building 2: 8-10 (the 11th). floor
- Building 3: 8 (9th technical) floor
- Building 4: 5-6 (7 of those.) floor
- Building 5: 4 (5 minutes those.) floor
- Building 6: to 10 (the 11th). floor
- Building 7: 7-8 (9th those.) floor
- Building 8:14 (the 15th). floor
- Top mark is 57.5 m
- Lower mark of the floor -2 floor -8,850 m
- Number of parking spaces: 1,703 pc.
Specialists of Engineering Center GOCHS "BASIS" performed work on creating the project of SMES .
*SMES is Structured System of Control and Monitoring Engineering Systems of Buildings and Facilities.

